This is the third laundry room I’ve designed (I think?), and it’s absolutely the largest one. I use the term “room” loosely since the first one (in my Glendale house) was a literal closet but a very functional and pretty closet at that…I mean we even wallpapered that sucker. But this one in the Portland Project will make all of your fluff and fold dreams come true. The space was originally being used as storage, so we decided to steal part of it to design the ultimate laundry room. They say kitchens and bathrooms sell a home…I think we can add “killer laundry rooms” to that statement, too, don’t you think? I want this to be my laundry room, but unfortunately, I had to leave it behind in Oregon to its new owners. But let’s move on…
I, of course, realize that not everyone has the same amount of space (or renovation budget) that we had here to bring in the same fun gadgets and add-ons that make this tedious yet necessary chore a bit more enjoyable (less miserable?). So we wanted to break down the six elements that make a room like this functional and give you tips on how you can implement similar ideas even if you have a smaller laundry room.
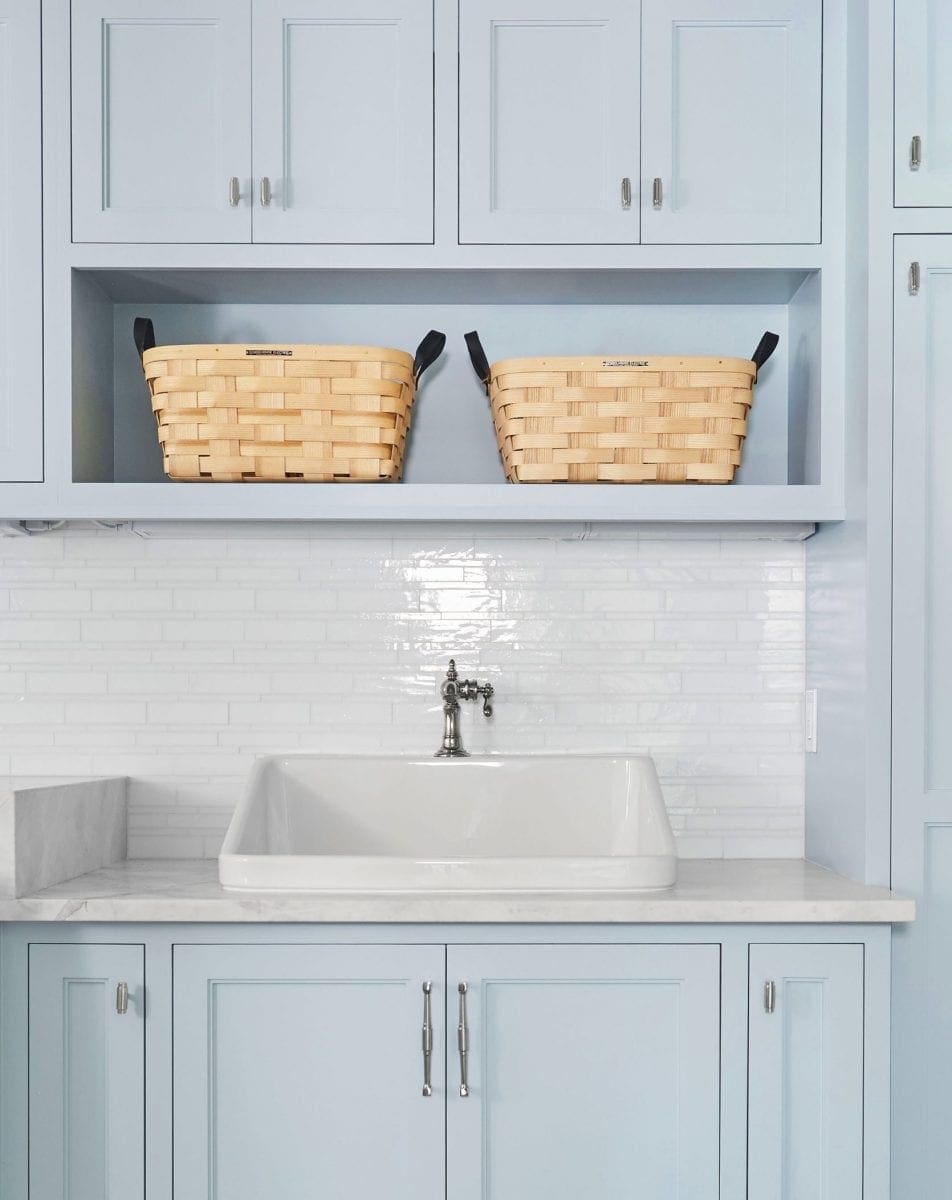
A combo of open and closed storage
When you have a bit of room to work with, I think a mix of closed cabinetry and some open shelving with baskets work best in a workspace like a laundry room. Here, we imagined the owners would use a hefty amount of the closed storage for household items (cleaning supplies, bulk items, seasonal goods, tools, etc.) while the open shelving and racks were for easy access to things you use more often in this space (laundry detergent, lint rollers, iron…that kind of thing).
Small space hack: If you have space, install shelving, but bring in containers (like pretty utility baskets) to corral everything and if you don’t have small kids to worry about mistaking laundry pods for candy and whatnot, decant what makes sense into clear containers to bring down the visual clutter.
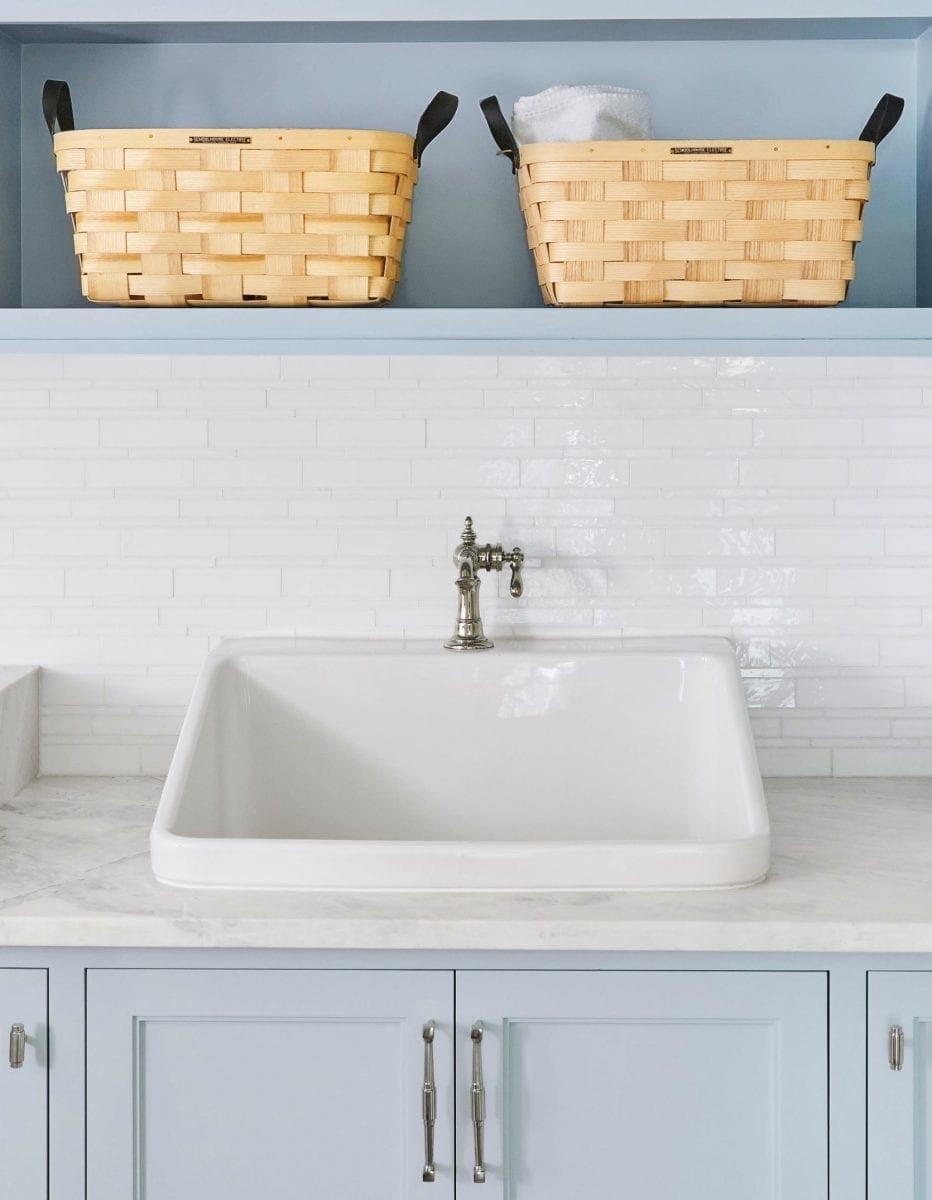
A utility sink
Here’s a funny “behind the scenes” story of this room: this sink right here is a utility sink, which is typically installed with mounting brackets straight onto the wall. It was designed so that the cabinet line would follow the base of the sink, leaving it to be more of an apron front, but somewhere along the way, it ended up getting installed like this and frankly…we don’t hate it. Happy accident?
Small space hack: Okay, there really isn’t a way around this one if you don’t actually have space or an extra water source in your laundry closet or area…sorry about that one.
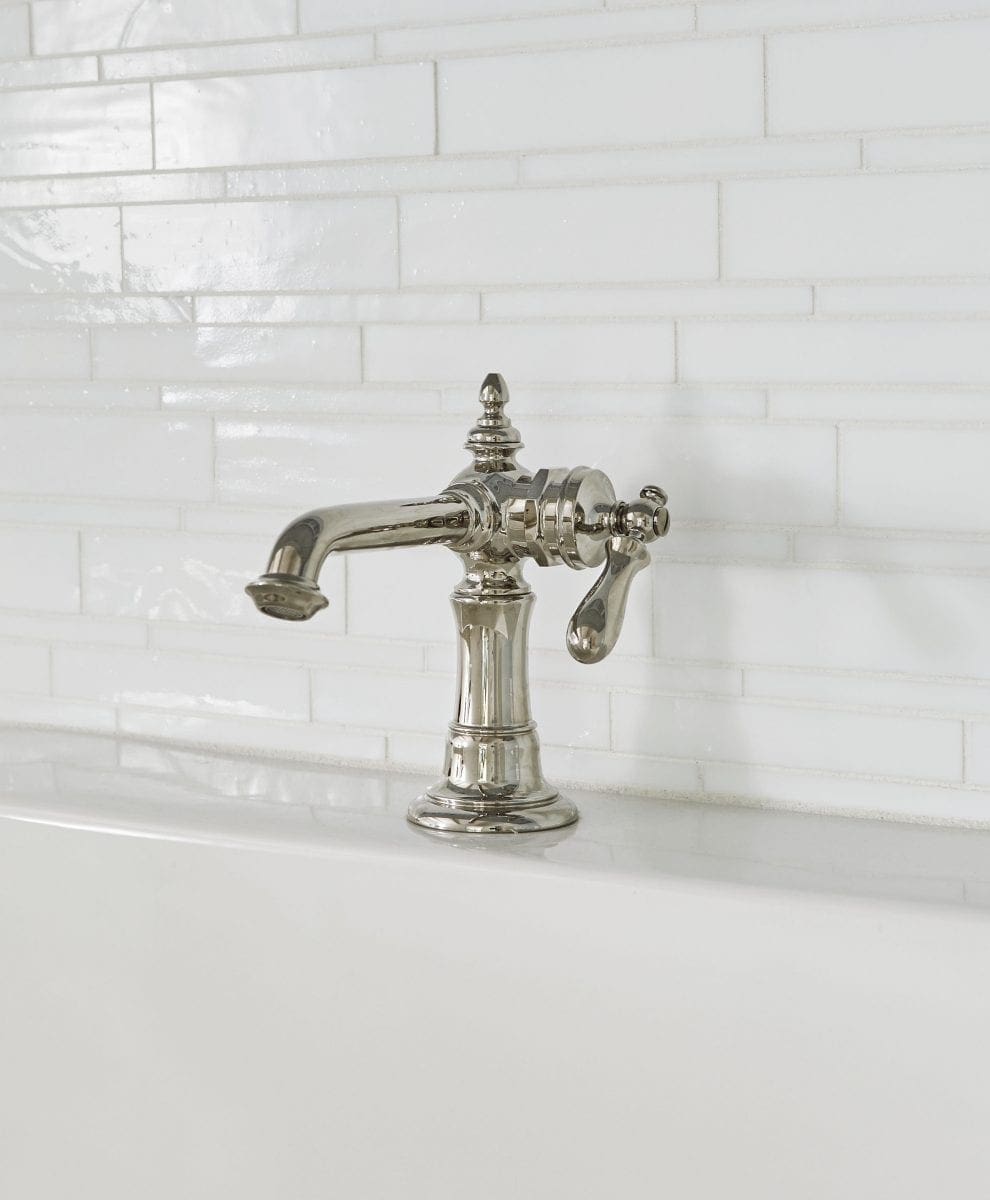
Another sort of “whoops” moment here is the faucet. Hot tip: Do as I say, not as I do here. While this Kohler fixture (which we got through efaucets.com) is beautiful, to be honest, looking back, it’s not as functional as it could be (nothing against the faucet itself, more just about faucet-type choice). Ideally, in a utility space like a laundry room, you would have a sprayer attachment for easy reach to clean and take out stains. You live (and design), you learn.
Something we did do that I’m super happy about how it turned out is that backsplash. You might THINK that’s hand-glazed tile, but really, it’s a clear glass tile from Bedrosians set against white mortar on the wall. It was a much more affordable (but still good looking) design idea I’m glad we moved forward on. What do you think??
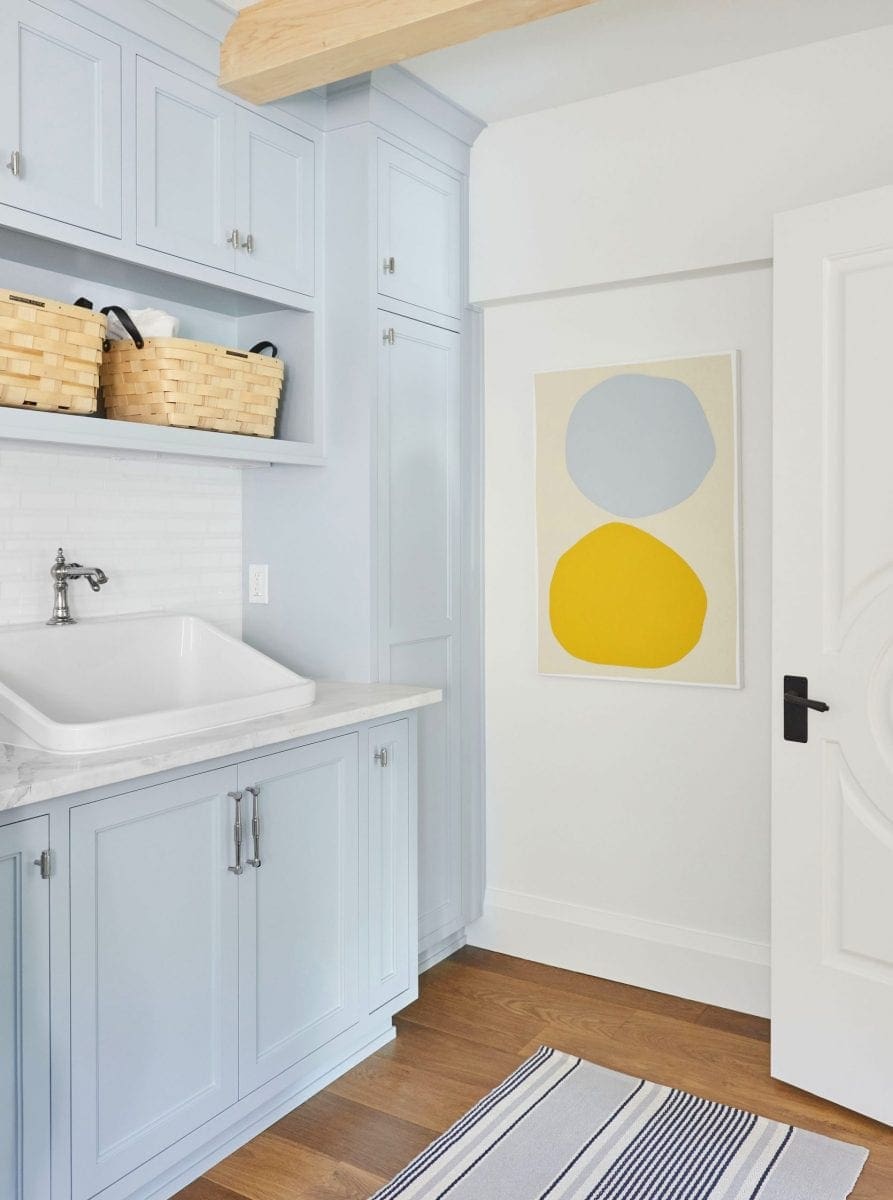
Vertical storage for tall, bulky items
An ironing board is a laundry necessity that also happens to be big and kind of clumsy, so we built a taller cabinet to keep it tucked away when not in use. You can also store brooms and your vacuum (as long as it’s not a cumbersome beast) here.
Small space hack: If you have little to no cabinetry, consider tucking away a smaller ironing board between your W/D (or just to the side of them where there’s normally a bit of a gap), or get a hanging attachment for the wall or behind the door. There are even ironing mats that are made to be used atop washing machines and dryers, eliminating the need entirely for a board.
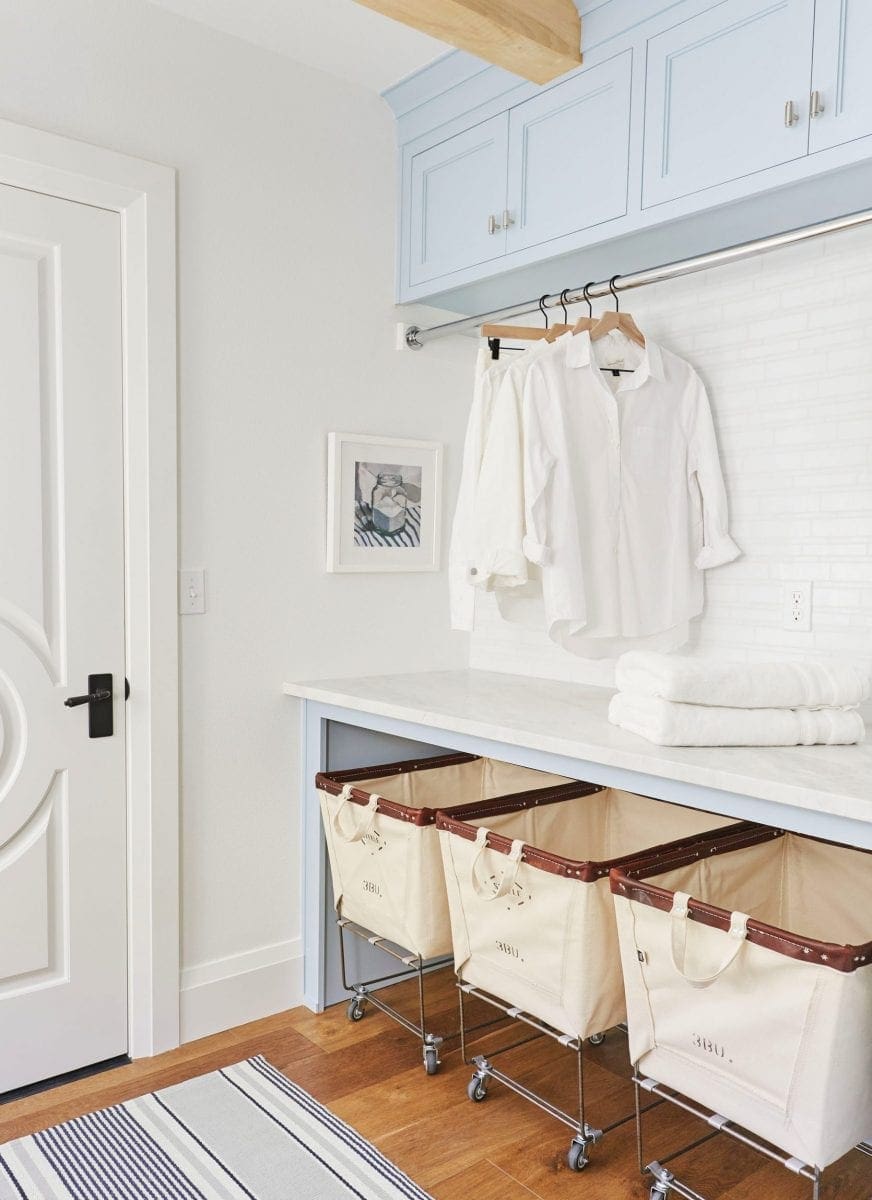
Designated laundry bins and hanging racks
Okay, this post isn’t called “How we designed a tiny, hyper space-efficient budget laundry room” so this is where things start getting a little “extra” as they say these days. But if you’re at a point in your life where you have the means and space to create a DREAM laundry room, things like “designated laundry bin area” is how to kick things up a notch. Here, we used three rolling baskets from Rejuvenation that you can easily assign to each kid when they are in charge of their own laundry, or come up with your own system that works for you (maybe one is for things that are clean and folded, one for washed items waiting to be folded, and another for dirty laundry hanging out before their turn in the machine??)
A rod for hanging up those clothing items that are too precious for a dryer is also great for avoiding that thing that happens when you’re walking around your home draping shirts and skirts along the backs of chairs, on the floor of a spare bedroom…we’ve all been there.
Small space hack: Let’s say you have a little more room than a typical hallway closet with stacked machines, but not necessarily enough to create a bin station like this one…try out reinforced hooks on the wall and hang a canvas bag with a grommet on each. It’s the same idea in terms of creating a spot for everyone’s laundry duties. You can also install a rod or actual drying rack on the wall space above your machines (if you don’t have those wire shelves all homes seem to force on you), or directly from the ceiling to maximize vertical storage.
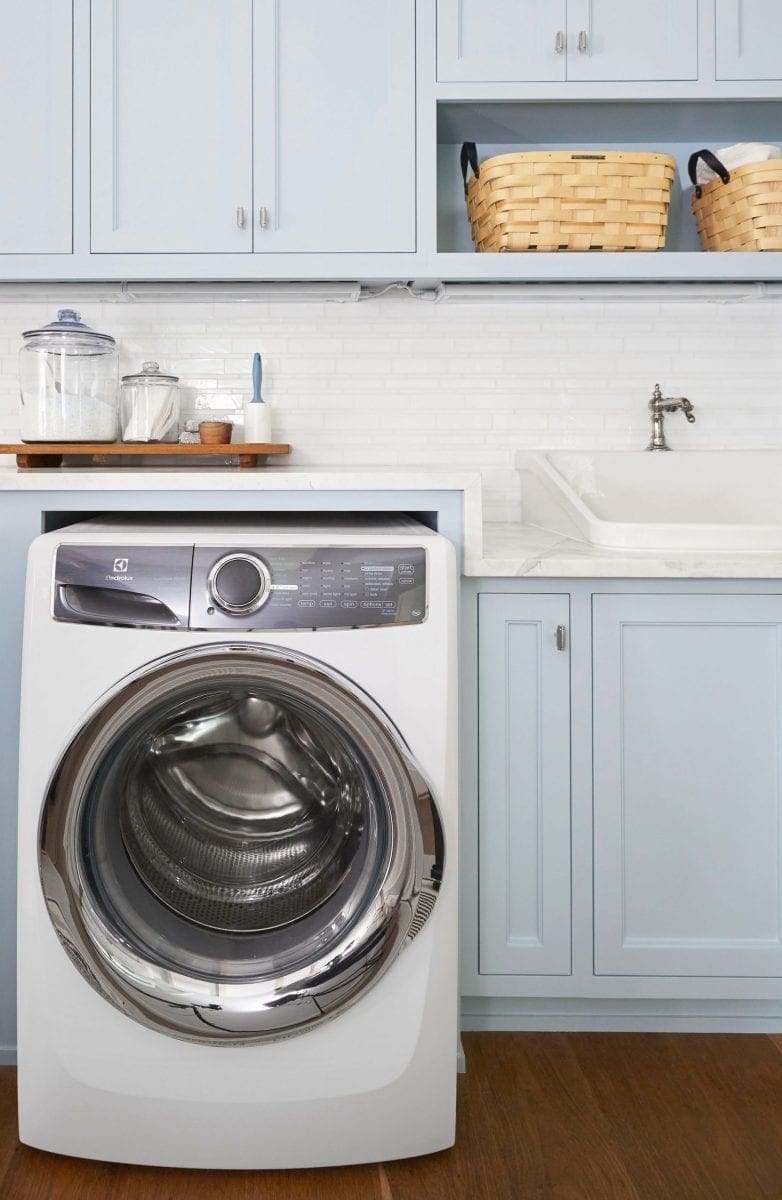
Folding surface
The space on top of your large, family-sized washer and dryers typically becomes a resting place for totally random things that you find yourself moving from machine to machine when you have to open your washer, or don’t want things flying off during a cycle, but oh man is that a wasted design opportunity (if you have front loaders). Create a permanent surface for all your treating, sorting and folding needs.
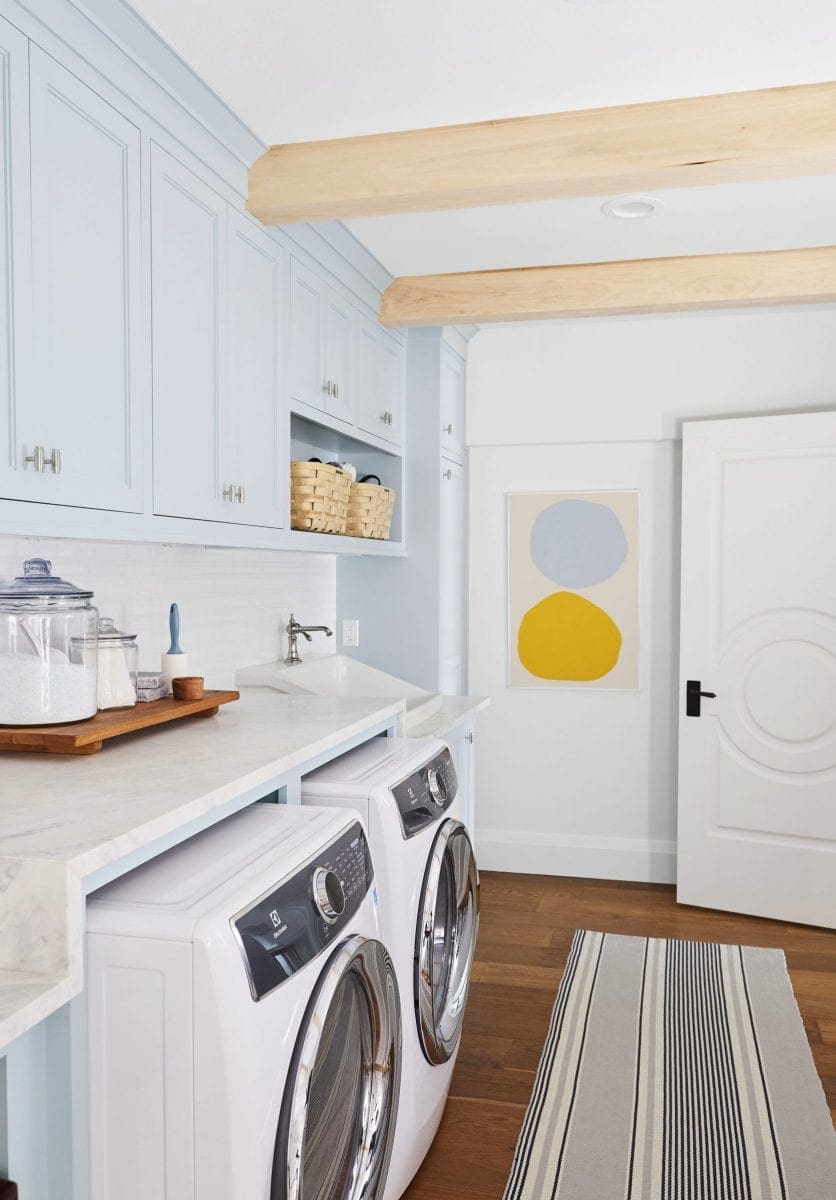
A little bit of style
I can’t tell you how happy that little pop of pattern and color from the wallpaper in my old laundry closet brought me, so while it might seem like a waste to add decor to a spot like your laundry room, it’s really not. Here, we brought in beautiful art from Mia Farrington (a local Portland artist) and a rug from Annie Selke.
Small space hack: Add a fun paint color or wallpaper to the back wall of whatever space you have (you can even use a temporary peel-and-stick paper if you’re a renter).
And there you have it: six things that really took this old storage area and transformed it into a pretty special laundry room with tons of functionality for a busy family. Let us know what you think and of course, leave any questions you have for me or the design team in the comments below.
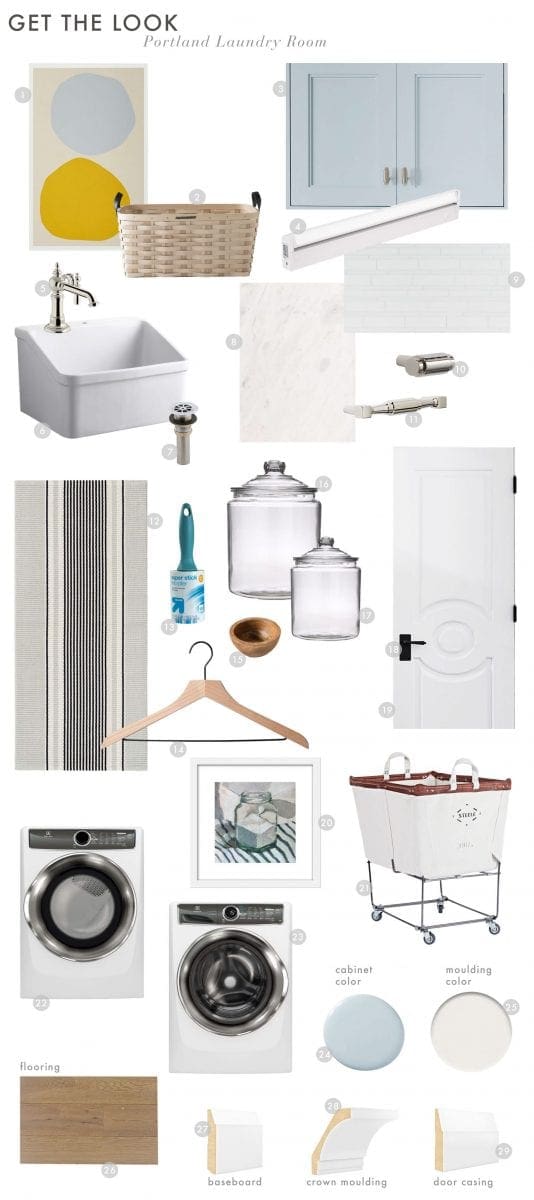
1. Yellow/Gray Abstract Art by Mia Farrington | 2. Woven Basket by Schoolhouse | 3. Cabinets by Crestwood Inc. | 4. Undermount Cabinet Light (similar) | 5. Faucet by Kohler via eFaucets.com | 6. Sink by Kohler | 7. Drain by Kohler | 8. Countertop by Bedrosians Tile and Stone | 9. Backsplash Tile by Bedrosians Tile and Stone | 10. Cabinet Knob by Rejuvenation | 11. Cabinet Pull by Rejuvenation | 12. Rug by Annie Selke | 13. Lint Roller | 14. Wood Hanger | 15. Small Wood Bowl | 16. Large Jar | 17. Medium Jar | 18. Interior Doors by Metrie | 19. Interior Door Handle by Rejuvenation | 20. Still Life Painting by Caitlin Winner | 21. Laundry Bin by Rejuvenation | 22. Dryer via Build.com | 23. Washing Machine via Build.com | 24. Sleepy Blue by Sherwin-Williams | 25. Pure White by Sherwin-Williams | 26. Wood Flooring by Hallmark Floors | 27. Baseboard by Metrie | 28. Crown Moulding by Metrie | 29. Door Casing by Metrie
***Photography by Sara Tramp for EHD

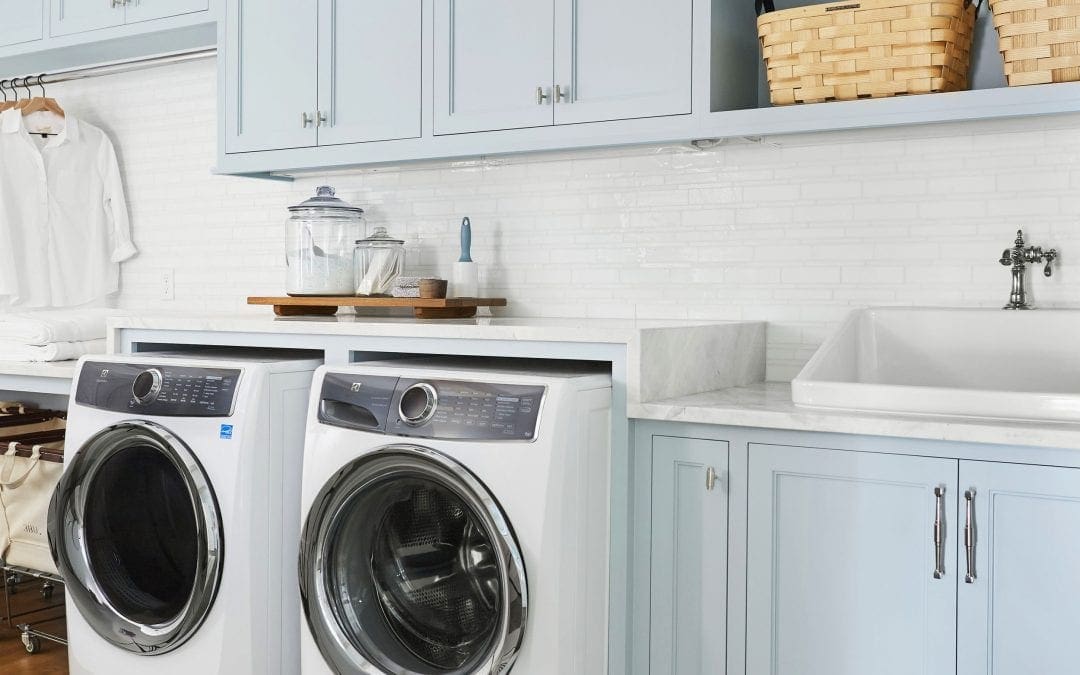


Comments